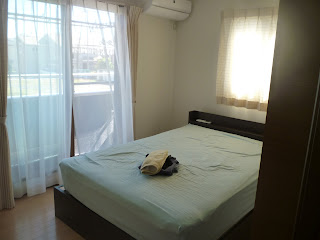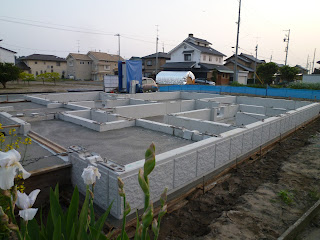August 23, 2012
We've been all moved in now for a month
My office
The master bedroom complete with baby cribGuest room
Japanese style room where we are all sleeping at the moment.
That's Mari's bed next to Akiko's futon.Living room with Akiko's mom holding Marina
View of living room and front window from the kitchen
June 16, 2012
Akiko in our living room. The entrance and front door is behind her.

The living room looking towards the kitchen.
View of the living room from the kitchen sink
The bath
The master bedroom
The exterior. The scaffolding will be coming down in the next few days.
June 2, 2012
Things are really progressing and it's getting
more and more exciting to see the house
get closer to being finished every time we visit.
You can see an earthquake vibration shock absorber
built into the wall on the right. There are
eight placed strategically around the house.The living room and kitchen in
the background on the right.
My office/library
The upstairs hallway. The stairway is just to the right of Akiko.
Our bedroom is the doorway to the left of where Akiko
is standing with two smaller bedrooms ahead down the hall.
Looking from the kitchen to the living room
From the kitchen. Akiko is standing where the bathroom will be.
The living room again
May 13, 2012
Akiko standing in our future living room.
The house has been framed! On Friday May 10th there was
nothing but the foundation. This all happened over two days,
Saturday and Sunday May 11-12, 2012.
From the south looking north. The front door is on the right.
From the west looking east
April 24, 2012
Making progress
The entranceway from the
southeast looking northwest
Steps to the back entrance. This room will be the kitchen.
April 18, 2012
The foundation
The requisite porta potty in the right corner
behind the blue sheet.
The details of the construction project
with my name written in English
Preparing the site for the "Ji chin sai."
A Ji chin sai is a Shinto ceremony to purify a building site;
a kind of ground-breaking ceremony.
Helping Akiko's dad and hoping he
doesn't hit my hand (or head) with that hammer.
That's Kato-san, the construction foreman, in the background.
Me performing the rites with the Shinto priest in the background.
Akiko doing the same. Two bows, two hand claps, one more bow.
With Akiko's parents after the ceremony.
The site of our future home. Presently an onion field.
"Upon these onions we will build our house."
All photos January 2012
East-northeast view
Looking west
Looking north
Another north view
Akiko and her dad holding up the crab we had in our nabe (hotpot) dinner.
Nabe is mostly a winter dish and great on those cold dark nights.
Akiko's sister Tomoko, who lives in Australia, sent the crab for her mom's birthday.
ありがとうね、智ちゃん
御馳走さまでした!
Akiko's 94 year old Obaasan (grandmother) and myself
furthering international understanding.
She's still sharp as a tack and works outside
everyday tending to the vegetables.
everyday tending to the vegetables.
I think she's explaining to me how things
would have been if Japan had won the war.
Having lived 94 years she has some amazing stories to tell as you might expect.
She once told me how all the women in the neighborhood had been trained during the war to attack the allied invaders with sharpened bamboo spears. She also talked about the aerial bombing they endured (there were and still are many factories nearby) and allied troops visiting the area during the occupation.








































No comments:
Post a Comment